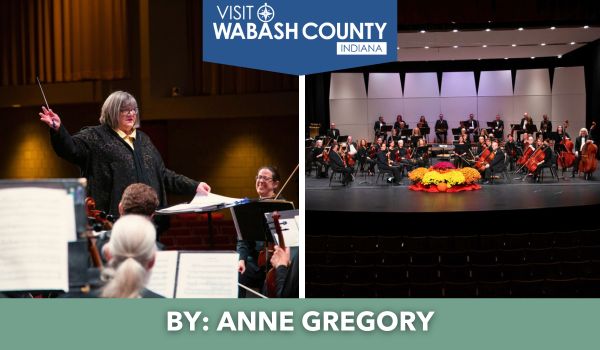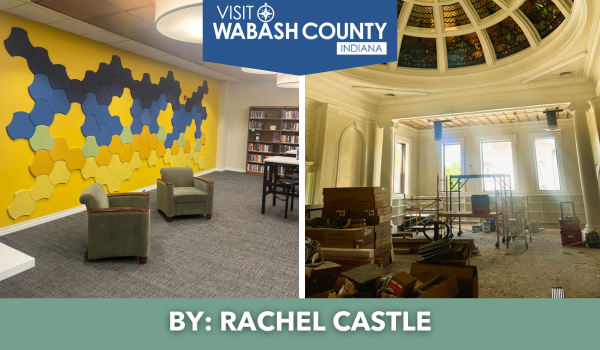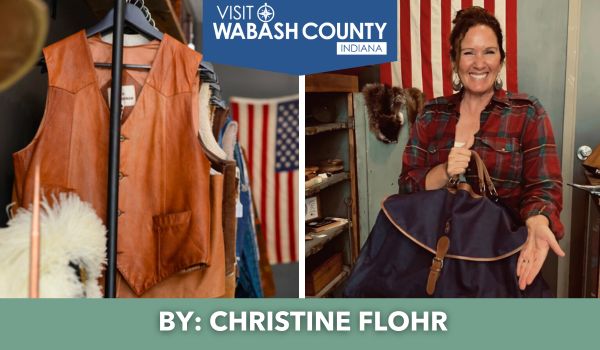6 Must-See Historic Home Renos in Wabash County
Revitalizing historic properties and bringing new life to communities is a concept captured in many popular TV shows. Viewers often enjoy the before and afters, the obstacles, the surprising finds, and the stories of homeowners brave enough to attempt projects.
But you don’t have to watch HGTV or Netflix to experience amazing home renovations. Across Northeast Indiana, many residents are taking the opportunity to restore historic homes and make homes out of other buildings, from schoolhouses to centuries-old barns.

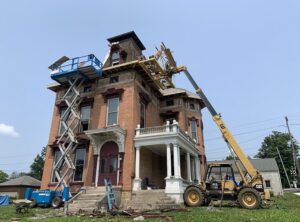
One community undergoing these creative home renovations is Wabash County, about an hour Southwest of Fort Wayne. Paul Hayden, Director of the Indiana Landmarks Northeast Field Office, says it is no surprise a renaissance of home renovation is happening in Wabash. For years, the community has had an increased demand for quality housing, which Mayor Scott Long attributes in part to people migrating to the area for the quality of life it can provide. This translates to the opportunity to rethink and add value to the existing housing stock.
Indiana Landmarks, a nonprofit organization committed to restoration, has been a partner in the process of renovating many historic Wabash spaces, saving them from demolition, fixing up exteriors, and helping owners envision possibilities.
Hayden says this work is important, not just for preserving history and craftsmanship, but also for strengthening Northeast Indiana’s economy. Home restoration and strong housing stock contribute to a community’s vitality and send a powerful message of care and investment in smaller, rural towns.
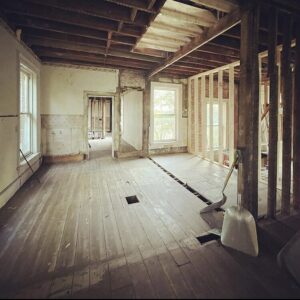
“In a community, like Wabash, a vast majority of homes are historic,” says Hayden. “We need to value the history that’s here. When you have a town with a beautiful collection of houses consistent from one end of town to the other, it reads well.”
Input Fort Wayne met with six homeowners renovating historic spaces in Wabash County to learn about their projects and advice.
208 W HILL STREET, WABASH
OWNERS: KRISTI AND BILL RAUH (BR)
BOUGHT HOUSE IN 2021

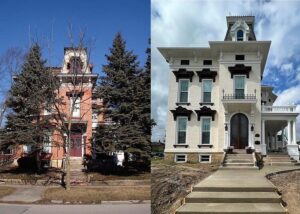
IFW: Tell us about your home and how you decided to renovate it.
BR: Our house was built in 1874, and it is considered a Second Empire home. I was born and raised in Wabash and went to school with the kids who lived here; my wife has always loved this home. We looked at buying it in 2020 but decided against it due to the condition it was in. But we looked again in 2021 and decided to buy it as is. We took out 18 dumpsters worth of stuff; the roof leaked; there was no central air; the whole house had to be rewired and re-plumbed.
My wife’s ability to see this house amazes me. It is so cool now to just go sit in a room and look around at the crown molding, the chandelier, and the woodwork.
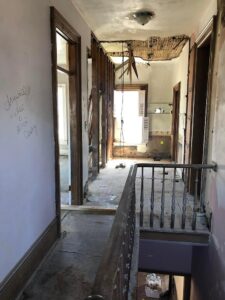
BR: The roof had leaked, and it was a slate roof originally, so we found a rubber synthetic polyester roof that repeats the pattern and looks of the original. We carried that down through the outside of the house and painted the windows and downspouts to match the roof. We painted the brick, and we were able to keep the neat corbels and dentils by finding new ones similar in style to replace some. Our contractor was able to fit in the replacements to make it look original.
There was nothing nice in the house, very bare bones. There was not a functional bathroom when we purchased it.
IFW: Were there any surprises during the renovation?
BR: While we were renovating one bathroom, we did find a hidden passage. It was blocked off, and we discovered it and decided to keep it. It’s in the kitchen, and it looks like a kitchen cabinet or closet, but it connects to the new full bathroom.
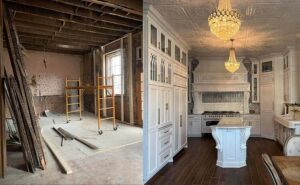
The front door was also a surprise. It was covered in plywood, but it turned out to be absolutely beautiful. No one knew it was there until we uncovered it. We had three pocket doors we found during the renovation that were functional and turned out beautiful.
We kept the four fireplaces, but the one in the basement only had a 3-inch cushion for the flue where it was supposed to be three feet. The other three fireplaces had been blocked off. We painted them, made them pretty, and transitioned to gas.
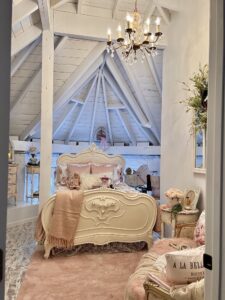
IFW: What advice would you give others about the renovation process?
BR: Don’t be afraid to help. Get your hands dirty. That made it so much better for us, as we could help direct the contractor, but it is physically exhausting. Even though we had a contractor, we had work to do every day to make sure everything was ready for the guys so they could work. It’s also financially a lot. Nothing is cheap, so people doing something similar should be prepared. There was also a lot of frustration oversupply delays. Plan ahead due to supply issues, and store stuff if you need to. We had to wait a year for a refrigerator.
Now it’s a pure treat to live in. It’s paradise. I was born and raised here, and Wabash has been very good to me. I couldn’t think of a better place to live. I’m a big history guy; we learn things from our history, and it’s important for everything, so it’s such a treat to come into the house each day.
PUCKERBRUSH SCHOOLHOUSE, WABASH
OWNER: JENNIFER LONG-DILLON (JLD)
BOUGHT HOUSE IN 2005
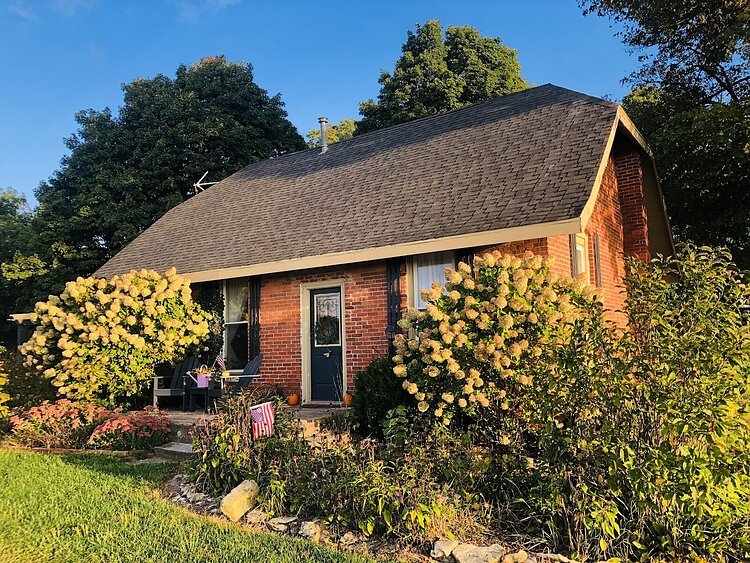
IFW: Tell us about your home and how you decided to renovate it.
JLD: I bought the schoolhouse when I was 22 years old. I went, looked, and fell in love with its potential. It was about to go to auction, and I purchased it in a quick sale in “as-is condition” in one week. The house most likely would have been torn down and used as farmland.
Puckerbrush Schoolhouse was built in 1892 for area school kids and used as a one-room school for about 25 years. It was named after the berries that grew in the area; when you take a bite, they make your lips pucker. Still to this day those same berries grow on the property and cause the same reaction. I love the area that the schoolhouse is in. It is a beautiful piece of land.
As a local history buff, I love the rich history of Wabash County, and owning a little piece of it is so fun! Preservation in any county is incredibly important. Saving our history for future generations is necessary for towns of our size to stay alive and create a safe place to raise a family.
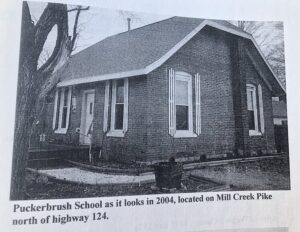
IFW: What renovations did you make?
JLD: It took my family and me three months to get it to where it was livable for me to move in. Windows were missing and the floor was sunken in spots. My dad, brothers, and I re-plumbed and rewired it, put new windows in, and fixed the floor joists.
As I lived in it, I continued to work on it. Refinishing the wood floors, tuckpointing the brick, refacing the kitchen cabinets, gutting the bathroom twice, massive landscaping treatment, insulating, and building built-in shelves and cabinets all through the house. I tried to keep anything original to the house; however, I needed it to be my home and not a schoolhouse. I would call it more of a cottage style now.
I had a vision for it when I first saw it; over many years we made that vision happen. I couldn’t be happier that I was able to save something so unique and beautiful to enjoy for many more years.
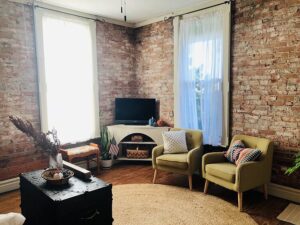
IFW: What historical aspects have you preserved and why?
JLD: All the brick on the outside was preserved, and I exposed the brick on the inside of the house as well. It has original hardwood floors that we sanded and refinished. We tore out a wall to expose the inside brick, and when we did this, we found an original wood window. I took the window out and now I have it as part of the decor on the walls of the house. There are also many names scratched into the outside brick; I assume it was the names of the children that went to the school.
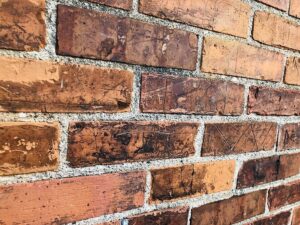
IFW: What advice do you have for others considering renovating a historic space?
JLD: Figuring out how to do things. I have learned SO much about taking care of an old home and finding beauty in everything. My advice is: Don’t think too much and just go for it. The adventure is fun, and the blood, sweat, and tears are worth it in the end. You will look back and thank yourself for believing.
109 W BRANSON ST, LAFONTAINE
OWNERS: MARLIN AND JANET PATTEE (JP)
BOUGHT HOUSE IN 1977
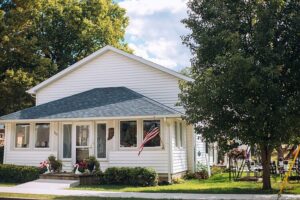
IFW: Tell us about your home and how you decided to renovate it.
JP: I was a farm girl, but when we got married, we decided we wanted a place of our own in town. This was in 1977. We were looking at the house next door, but my cousin was a realtor at the time and suggested we look at this house. I thought it was too small, but when we went in, it was almost half a block long! My favorite aunt also lived across the street, so we decided to buy it.
We did most of our renovation after a house fire. In December of 2007, we came home, and the lights went out on one side of the house. We looked up the stairs, and they were on fire. We ran out trying to get the neighbors after calling 911. People who were having a Christmas party at the community center came down to help and pulled out pictures and furniture from downstairs, like the library table from 1900 that my husband’s grandfather built. After the firemen had come, we had to use buckets to put under drips from upstairs to save the hardwood floor and the woodwork.
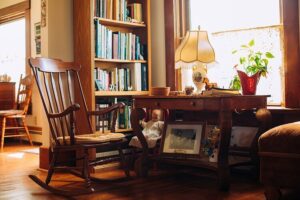
IFW: What renovations did you make?
JP: We did have a contractor who came and advised us to combine the downstairs living room and bedroom into one room and raise the ceiling to about 20 feet. We also had him change the upstairs from two small bedrooms into two larger bedrooms and a half bath. Most of the kitchen was salvageable, apart from the linoleum that had to be replaced.
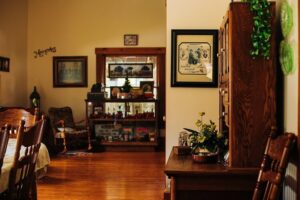
IFW: What advice do you have for others considering renovating a historic home?
JP: Don’t paint the woodwork–leave it natural! It takes hours to strip paint off the original woodwork. We have beautiful homes here in town; if we don’t preserve these places, we will lose the history and knowledge of how things used to be done.
HOPEWELL HOUSE, LAGRO
OWNERS: RANDY AND TAMMY KEAFFABER, AND DEB CONNER
BOUGHT HOUSE IN 2021
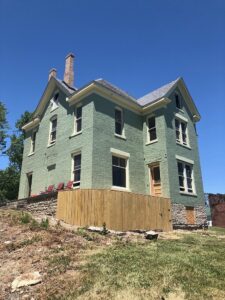
IFW: Tell us about your home and how you decided to renovate it.
TK: The Hopewell House was built circa 1860 and had a major upgrade in the 1880s. The home fell into disrepair but has always been a focal point of the Lagro community. The land was originally given by the government to Miami Chief Le Gres. Upon Le Gres’ death, it was given to Senator John Tipton. Several others owned the property, but in more recent years, the Williams family owned the home. The Williams were grandparents to Shelly Long, a Fort Wayne native and the actress who played Diane Chambers on Cheers. Community members remember Ms. Long coming to visit her grandparents in the summer months when she was a child. The home is special to many who live in the community.
Hopewell Renovators LLC, owned by Randy and Tammy Keaffaber and Deb Conner, purchased the home in July 2021. Deb and Tammy are sisters and are local to the Lagro community. When it became possible to purchase the home and renovate it, we decided to bring this beauty back to its original splendor. The plan for the home is to be an Airbnb for the wedding party/guests coming to The Rustic Barn at Hopewell, as well as any guests wanting to rent the Airbnb for getaways, family reunions, parties, and events.
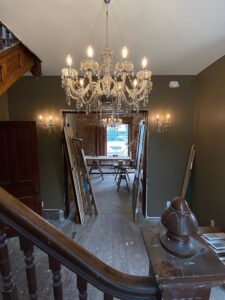
IFW: What renovations did you make?
TK: The home has been completely renovated. Basically, it is a new home in an old shell. When the home was purchased, it was down to the studs in most areas. There was no heating/air, electricity, or plumbing. Renovations have included a new roof, tearing out old plaster, lath, and insulation, setting sister joists throughout, new insulation and drywall, new HVAC, electrical, and plumbing.
In addition, a second stairway was added for attic access and a new stairway to the basement was constructed. The home was not functional and even had a hole in the roof when renovations began. The tearing off of the plaster exposed beautiful brick walls. Some brick walls will remain exposed in the final completion of the home. The hardwood floors throughout have been exposed and the original hardwood will be refinished. All the trim and doors were carefully taken down, labeled, and stripped of paint when necessary, then they were sanded, stained, and varnished.
The original fireplace insert has been refreshed and will be featured as a cosmetic restoration. The original limestone basement remains with exposed limestone and will be used as a common area also. The attic was insulated and drywalled, and a bathroom was added. This area will also be used as a common area. In addition, the original wrap-around porch is being rebuilt as close to the original as possible.
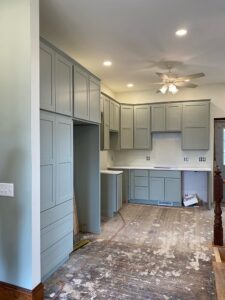
IFW: Were there any surprises during your renovation?
TK: During restoration, we have found a few newspapers from 1914, a hand-written letter to the Principal at Lagro High school, a child’s “treasure box” with various items, and a piece of trim with writing on the back by D.W. Gillespie, who was a prominent businessman and owner of the home during its major upgrade.
IFW: Why do you think the preservation of historical properties is important?
TK: Historical properties are important because we have a glimpse into the past. Many times during the process, we have wondered whose hands last touched the areas we were working on. In the basement, there are initials carved into a window well, JB-FT, 1898. In addition, in the attic above the windows, the date 6/16/1898 is carved. Imagining the people carving those dates and their stories is fascinating. New homes are not built as they once were, and this history is important to preserve for generations to come.
LAFONTAINE, IN
OWNERS: MERLIN AND JANE HARPER RIDGEWAY (JHR)
BOUGHT HOUSE IN 1996

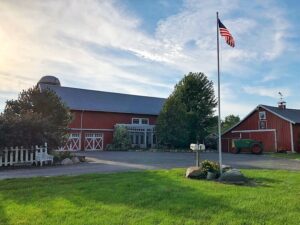
IFW: Tell us about your home and how you decided to renovate it.
JHR: I grew up in LaFontaine near this homestead property that my great-grandparents once owned (1878-1920). It is one of the earliest and most historic in Wabash County. The early brick house is still standing today.
It was originally a two-room log cabin built around 1835 and rumored to be part of the Underground Railroad. My father and his four siblings were born in the brick house and were raised in the smaller “tenant’s house” built next door. The property was sold after my great-grandfather’s death and was owned for many years by one of my great-grandmother’s nephews and his family. My husband and I were able to purchase the remaining homestead acreage, both houses and the barns from the estate in 1996. I remember many stories told by my father and his siblings growing up on this property and playing in the big barns where their grandfather once raised Blooded Short-Horns, as well as hogs and a few thoroughbred cows.

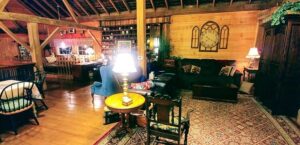
IFW: What renovations did you make?
JHR: We remodeled the original house in 1998 and lived in it for several years. It was important to us to keep the original historic look of the home as we updated and built an addition. My husband used the barns mainly as shops and equipment storage for his construction business. He also enjoyed raising goats, sheep, and chickens for several years. Our grandchildren, visiting friends, and family always enjoyed a trip to his “petting zoo” and adventures in the woods on the four-wheeler, mowers, or his antique tractors.
In 2003, we decided we would both like to renovate the large barn for our home and started looking at other barn homes for ideas and possibilities. Our young grandchildren thought we would simply be moving into the barn “as is” and live with the goats and chickens! Even some of our adult family and friends thought we may have lost our minds, but we had a vision and a desire, and we both loved the challenge of the project.
IFW: What have been your biggest challenges and rewards in the process?
JHR: As with our historic brick house, the biggest challenge for our barn was wanting to keep most of the original look while updating it for our needs and comforts. We kept most of the original barn window sizes on the front of the barn while allowing more light and openness by installing large window walls and French doors across the lower and upper levels on the back. Our main living area is on the second floor and a deck on the upper level gives us a wonderful view of our woods and surrounding vistas.
Another architectural feature of the barn we love is the original wood shake ceilings and exposed beams in the barn. Since we needed to insulate it for a home, we had foam insulation sprayed on the roof and installed metal roofing over the insulation that preserved the natural look we love inside.

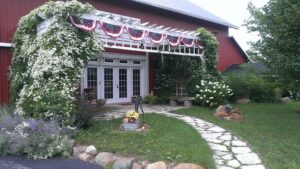
IFW: Do you have any advice for anyone interested in historical renovations?
JHR: It is important to know the strengths and weaknesses of any structure you may want to renovate. If you are not experienced in construction, you should get professional advice before you start. Understand your own physical and financial limitations and expect to work hard or your dream could be a nightmare. We were blessed to have a 170+-year-old barn in extremely good condition. It had a good foundation and was a square and firm structure with walls that had been protected by a good roof. If you can, follow the desires of your heart. Our barn home has been a true labor of love for us.
143 E MAIN STREET, WABASH
OWNERS: ANDREW AND BRITTANY BAIN (BB)
HOUSE BOUGHT IN 2021
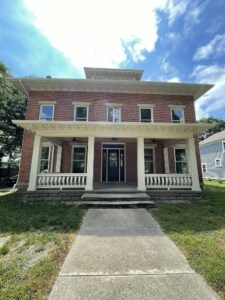
IFW: Tell us about your home and how you decided to renovate it.
BB: We know of some of the inhabitants of the house, dating back to the 1880s. We’ve asked some local historians to help us, as well as our neighbors down at the Wabash County Museum (an amazing facility for our community with even better people!).
Our favorite fact is that Hon. Warren G. Sayre lived there for quite some time and interestingly, after returning from WWII, Captain Hubert Oswalt lived there, as well. We’ve got some impressive previous residents!
We bought the house in May 2021. Both of us grew up in Wabash, so we wanted to live in Wabash, and finding the house we wanted turned out to be harder than we thought. When we saw the photo in the Indiana Landmarks press release, we knew we needed to see the house. We walked through with Paul Hayden and saw the immense potential that the property has. We decided to jump in and do it. We are very appreciative of the support from the community, our families, Indiana Landmarks, and our neighbors!


IFW: What renovations did you make?
BB: We had to make more changes than we initially thought. There was extensive water damage and the nature in which the house was divided into apartments, made some additional structural modifications necessary. We put new plumbing, new electrical, and new HVAC systems in place to bring the home up to code compliance.
We had to remove the majority of the plaster due to water damage, so we were able to rework the layout to match how we want to live. We worked with our architect and our contractor to work out a layout that matched what we needed, but also didn’t completely gut the character of the property. We loved the pocket doors and the trim around the windows and doors. We loved the large window openings and the natural light.

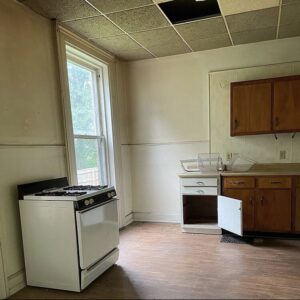
IFW: Were there any surprises during the process?
BB: We found some interesting magazines from 1901-1902, as well as some old letters that might predate those magazines. We also found a wooden crate from Capt. Oswalt’s era with the address of the house on it. We didn’t get to save as much as we wanted but we saved what we could.

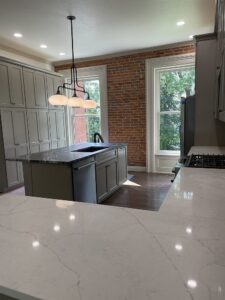
IFW: Why do you think the preservation of historical properties is important?
BB: Wabash has such a colorful and vibrant history. The architectural features of homes in Wabash tell such a wonderful history of the town. It was important for us to help revitalize the community. We think Wabash is a great small town with so much going on and so much potential so it was important for us to be here and help build upon what makes Wabash an amazing place to live and raise a family.
Written by: Stephanie Villanueva for INPUT Fort Wayne on behalf of Visit Wabash County
